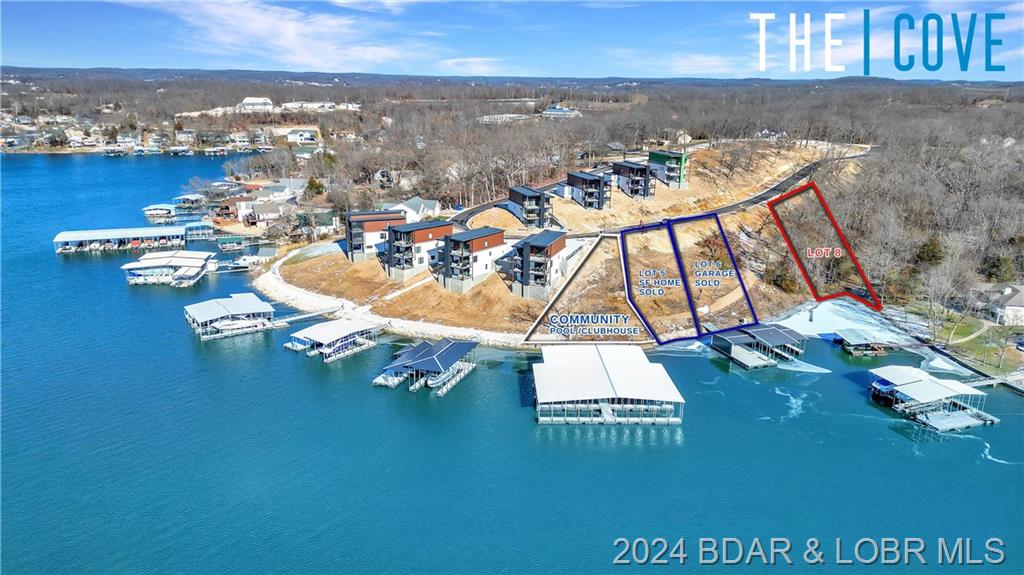Lake Ozark, MO 65049
- 4Beds
- 3Full Baths
- 1Half Baths
- 2,780SqFt
- 2009Year Built
- 0.00Acres
- MLS# 3564724
- Residential
- Single Family Detached
- Active
- Approx Time on Market1 month, 18 days
- AreaRocky Mount/northshore/(l)
- CountyMiller
- SubdivisionNone
Overview
Looking for a beautiful neighborhood with a cove location & huge views that can be a large family full time home, vacation rental or just the perfect getaway from it all! You found it right in Lake Ozark, just minutes from the Historical Strip & Osage Beach! A four bedroom home with two large living room areas, open floor plan, main level living & attached Two Car garage with Additional Over-Sized Man Cave garage! That's right two garages, plus a Two well dock with 40ft slips, showcasing vaulted ceilings on the main floor & lower level has 12ft ceiling with another bar area & family room with a gas fireplace on both levels! This property is well maintained & has new well. This home boasts additional storage & three large bedrooms on the walkout lower level. Main level has screened in porch with a concrete deck but not blocking the views from Great Room, additional concrete deck for BBQing off the kitchen & full Primary suite for main level living with just a step into the home or so! A Large 2 well dock with swim platform & just a few steps from the walkout lower level with over-sized covered & open patio for plenty outdoor space! NOW, including a second tier lot with RV parking!
Agent Remarks
Looking for a beautiful neighborhood with a cove location & huge views that can be a large family full time home, vacation rental or just the perfect getaway from it all! You found it right in Lake Ozark, just minutes from the Historical Strip & Osage Beach! A four bedroom home with two large living room areas, open floor plan, main level living & attached Two Car garage with Additional Over-Sized Man Cave garage! That's right two garages, plus a Two well dock with 40ft slips, showcasing vaulted ceilings on the main floor & lower level has 12ft ceiling with another bar area & family room with a gas fireplace on both levels! This property is well maintained & has new well. This home boasts additional storage & three large bedrooms on the walkout lower level. Main level has screened in porch with a concrete deck but not blocking the views from Great Room, additional concrete deck for BBQing off the kitchen & full Primary suite for main level living with just a step into the home or so! A Large 2 well dock with swim platform & just a few steps from the walkout lower level with over-sized covered & open patio for plenty outdoor space! NOW, including a second tier lot with RV parking!
Open House Info
Openhouse Start Time:
Saturday, July 6th, 2024 @ 10:00 AM
Openhouse End Time:
Saturday, July 6th, 2024 @ 1:00 PM
Association Fees / Info
Hoa Fee: None
Bathroom Info
Total Baths: 4.00
Bedroom Info
Building Info
Year Built: 2009
Roof Type: Architect/Shingle
Foundation Materials: Poured
Exterior Features
Fenced: No
Exteriorfeatures
Ext Const: Vinyl
Exterior Features: Deck, Deck Covered, Patio, Patio-Covered, Shop, Storage Area, Swim Platform
Financial
Special Assessments: 0.00
Spec Assess Per: None
Special Assessment Year: 2024
Assess Amt: 0.00
Other Bank Stabilization: ,No,
Foreclosure: No
Garage / Parking
Garage: Yes
Garage Type: Attached, Detached
Parking Lot: Other, Parking Pad
Driveway: Concrete
Interior Features
Furnished: No
Interior Features: Basement, Cable, Ceiling Fan(s), Coffered/Tray Ceilings, Custom Cabinets, Fireplace, Furnishings Available, Laminate Flooring, Pantry, Tile Floor, Vaulted Ceiling(s), Walk-In Closet, Walk-In Shower, Wet Bar, Window Treatments
Fireplaces: No
Fireplace: 2
Lot Info
Lot Dimensions: 76X270X49X201
Survey: ,No,
Location: Lakefront
Acres: 0.00
Road Frontage: 49.00
Marina Info
Largest Slip Width: 14
Rip Rap: ,No,
Boat Dock Incl: No
Dockable: ,No,
Dock Slip Conveyance: Yes
Largest Slip Length: 40
Seawall: No
Num Slips: 2
Pier Permit: ,No,
Ramp Permit: ,No,
Slip Count: 2
Pwc Slip: ,No,
Dock: 2 Well, Dock Covered, Electric, Swim Pltfrm Attached
Rip Rap Permit: ,No,
Misc
Accessory Permit: ,No,
Inventory Included: ,No,
Auction: No
Mile Marker Area: Osage
Mile Marker: 3
Other
Assessment Includes: None
Property Info
Year Assessed: 2024
Possible Use: Residential
One Level Living: Yes
Subdivision Amenities: None
House Color: Cream
Fifty Five Plus Housing: No
Architectural Style: 2 Story, Walkout Lower Level
Included: Dock and Appliances. Furniture and Lifts available for additional money
Property Features: Agreements Water, Easement, Internet Available, Moderate, Other, View
Ownership: Fee Simple
Zoning: Residential
Parcel Num Addl: 136014004002001000
Parcel Number: 136014004002002002
Pers Prop Incl: ,No,
Not Included: Furniture, Lifts & Personal Items. Furniture and lifts are available for additional money
Sale / Lease Info
Legal Description: Exact legal to govern
Special Features
Sqft Info
Sqft: 2,780
Tax Info
Tax Year: 2023
Tax Real Estate: 2214.
Unit Info
Utilities / Hvac
Appliances: Central Vacuum, Cooktop, Dishwasher, Dryer, Garbage Disposal, Microwave, Oven, Refrigerator, Washer, Water Soft. Owned
Sewer: Septic
High Speed Internet: Yes
Pump Permit: ,No,
Cool System: Central Air
Heat Fuel Type: Electric
Heating: Forced Air Electric
Electricity: No
Waterfront / Water
Water Type: Shared Well
Waterfront Features: Cove Location, Seawall Concrete
Lake Front Footage: 76
Courtesy of Exp Realty, Llc - (866) 224-1761
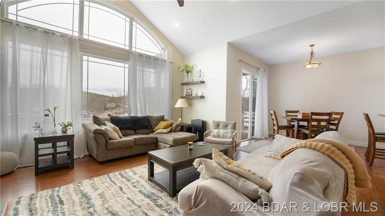
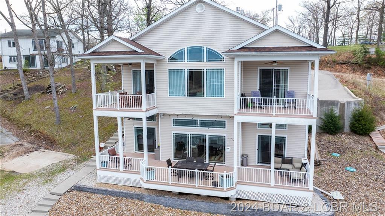
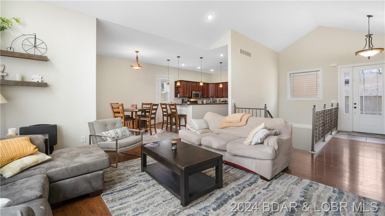
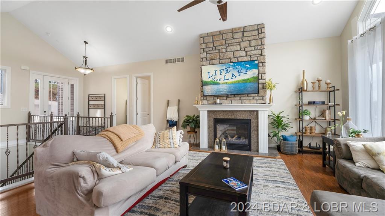
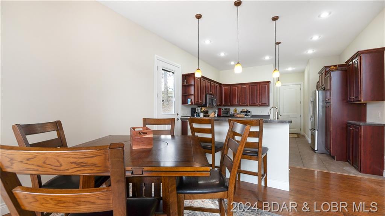
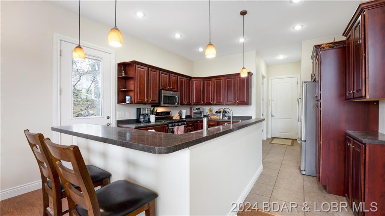
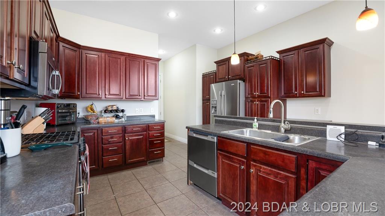
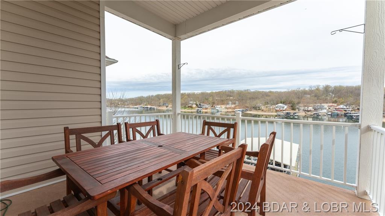
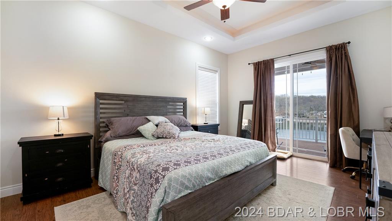
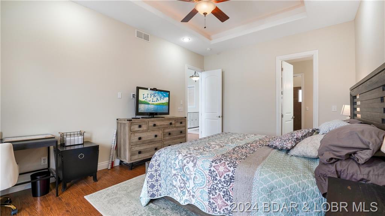
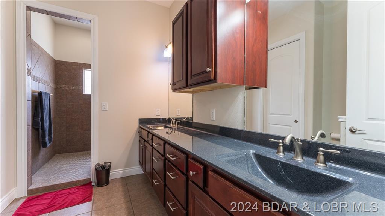
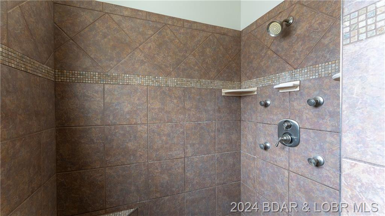
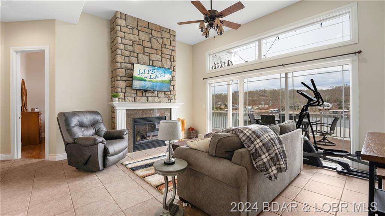
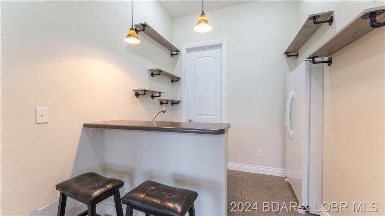
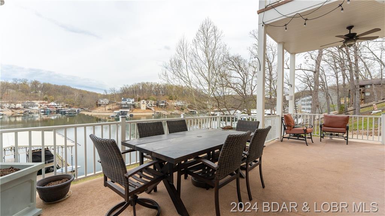
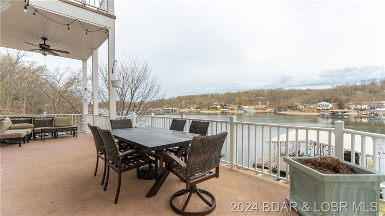
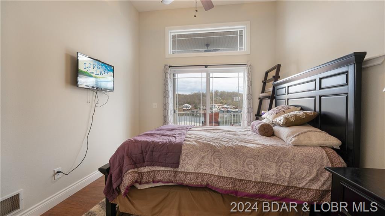
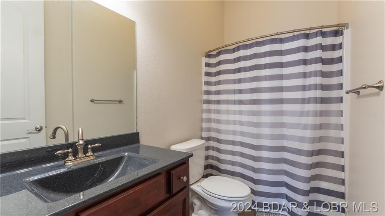
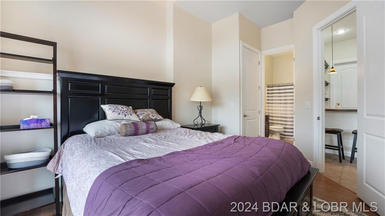
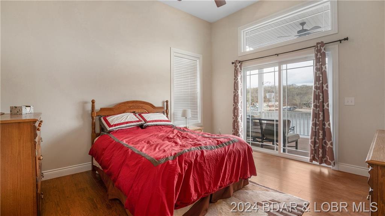
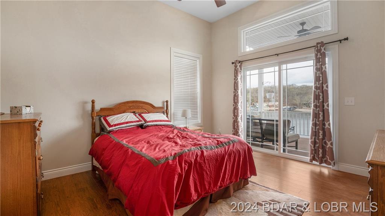
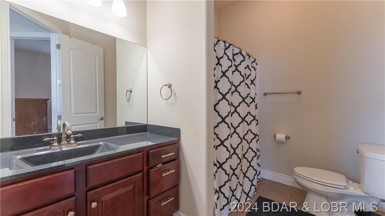
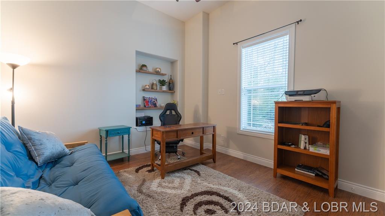
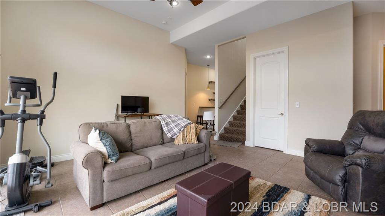
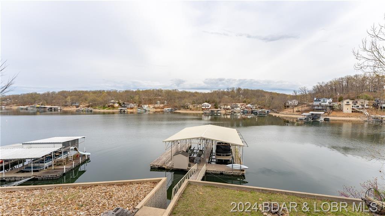
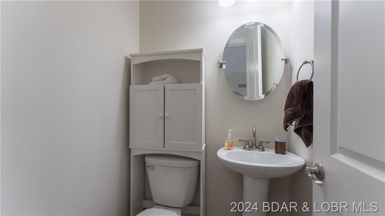
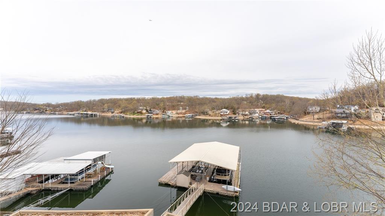
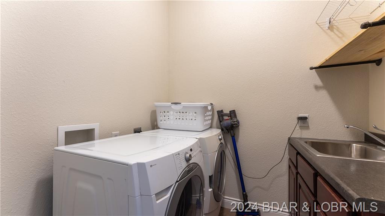
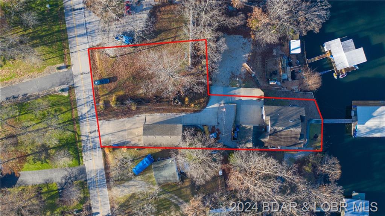
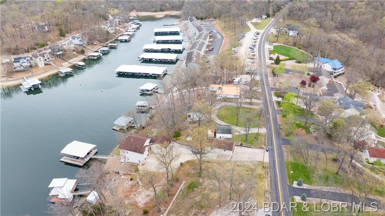
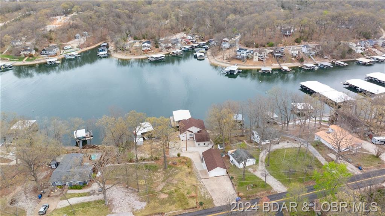
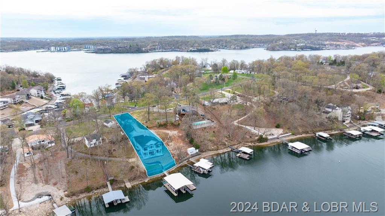
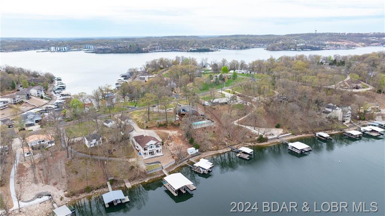
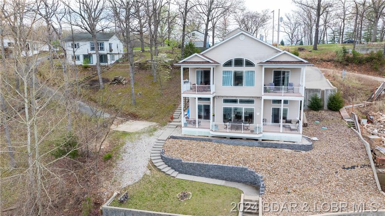
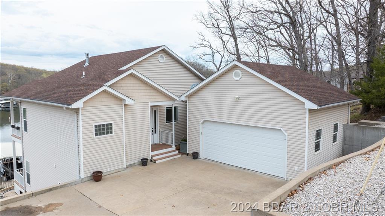
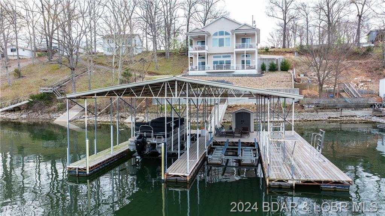
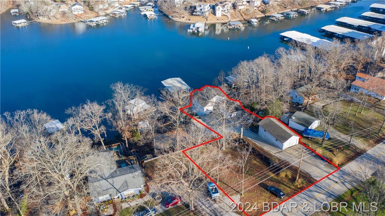
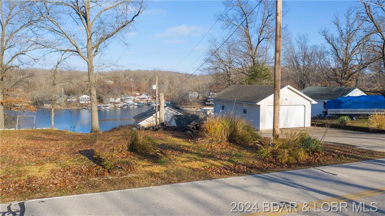
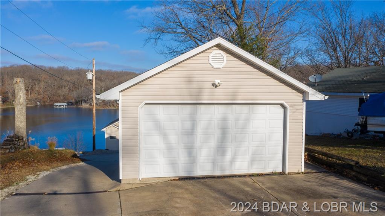
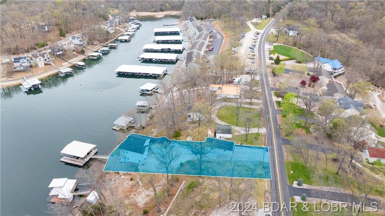
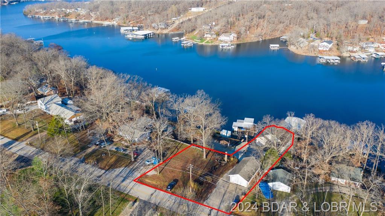
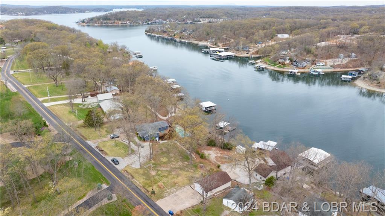

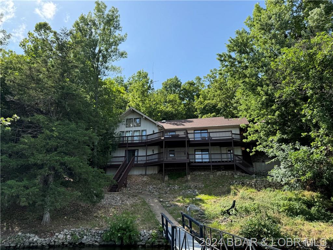
 MLS# 3566535
MLS# 3566535 