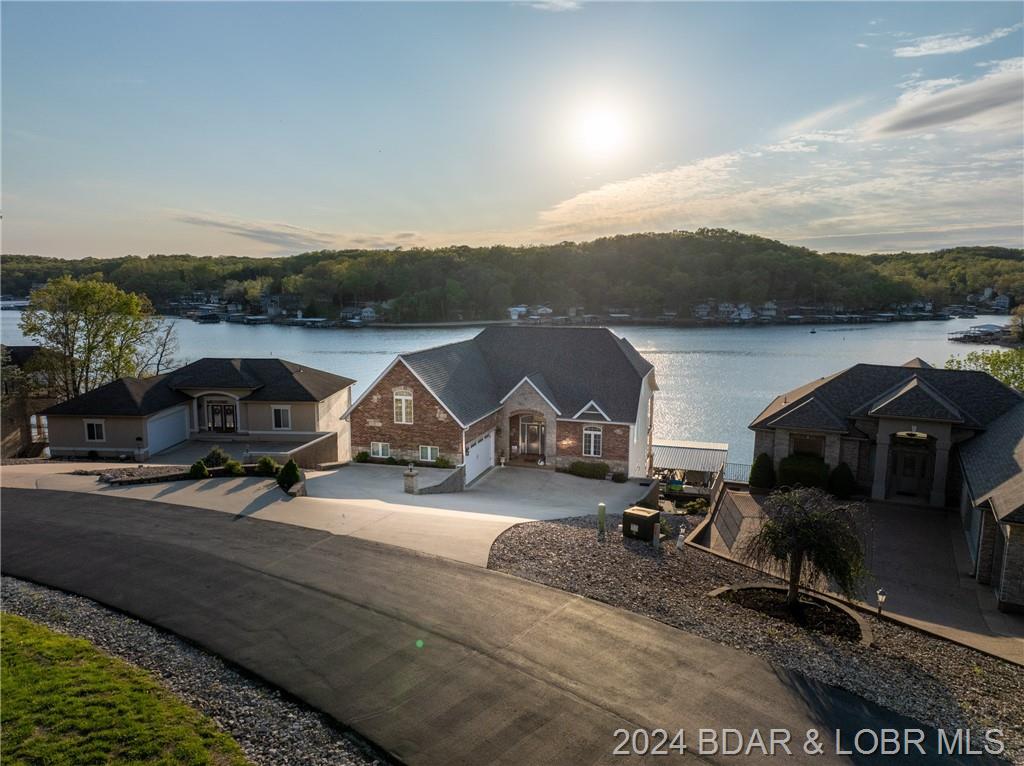30687 Timberlake Village Circle Rocky Mount, MO 65072 $2,100,000

- 6Beds
- 5Full Baths
- 2Half Baths
- 4,917SqFt
- 2018Year Built
- 0.00Acres
Agent Remarks
This is the quality & package a person expects when they spend this kind of money. Experienced St. Louis home builders personal home that embodies quality and comfort. Unbelievable views with the perfect Lick Branch Cove Location all situated in Timberlake Village. A community of nice homes with cartability to several amenities including clubhouse, pool, & playground. Walk in to the main level and be captivated by the sparkling water views. 3 levels of wonderful patios and decking with beautiful stamped concrete floors, tongue and groove ceilings and even a hot tub and 1/2 bath off of lower patio. Plenty of room for guests with 6 bedrooms/5 full and 2 half baths and home comes furnished. James Hardy siding, Anderson Windows, corked floors, custom bunk room, plenty of parking, and even a cart path to the dock/firepit area. This dock is amazing, a party pad all on its own! 3 slips plus pwc spots, slide, wet steps, fish cleaning station & a tiki bar. You won't leave the dock all day, why would you! Owner is an artist and has added some wonderful touches to the home. There isn't room to describe all of this homes beauty, look at the pictures so you can understand what makes it special.
Open House Info
Openhouse Start Time:
Sunday, May 19th, 2024 @ 12:00 PM
Openhouse End Time:
Sunday, May 19th, 2024 @ 2:00 PM
Openhouse Remarks: Open House w/ Michelle & Joe Orsega
Association Fees / Info
Hoa Fee: Quarter
Bathroom Info
Total Baths: 7.00
Bedroom Info
Room Count: 16
Building Info
Year Built: 2018
Roof Type: Architect/Shingle
Foundation Materials: Crawl
Exterior Features
Fenced: No
Exteriorfeatures
Ext Const: Brick, Cement Board Siding, Rock
Exterior Features: Additional POA Amenities, Club House, Deck Covered, Hot Tub, Patio-Covered, Playground, Pool Community
Financial
Special Assessments: 0.00
Spec Assess Per: None
Special Assessment Year: 2024
Assess Amt: 430.5
Other Bank Stabilization: ,No,
Foreclosure: No
Garage / Parking
Garage: Yes
Garage Type: Attached
Driveway: Concrete
Interior Features
Furnished: No
Interior Features: Cable, Ceiling Fan(s), Coffered/Tray Ceilings, Custom Cabinets, Fireplace, Furnished-Yes, Luxury Vinyl Plank, Pantry, Tile Floor, Vaulted Ceiling(s), Walk-In Closet, Walk-In Shower, Wet Bar, Window Treatments
Fireplaces: No
Fireplace: 1
Lot Info
Lot Dimensions: 92X171X60X162
Survey: ,No,
Location: Lakefront
Acres: 0.00
Road Frontage: 60.00
Marina Info
Largest Slip Width: 12
Rip Rap: Yes
Boat Dock Incl: No
Dockable: Yes
Dock Slip Conveyance: Yes
Largest Slip Length: 32
Seawall: No
Num Slips: 3
Pier Permit: ,No,
Ramp Permit: ,No,
Slip Count: 3
Pwc Slip: Yes
Dock: 3 Well, Dock Covered, Electric, Sink, Slide, Swim Pltfrm Attached, Water
Rip Rap Permit: ,No,
Misc
Accessory Permit: ,No,
Inventory Included: ,No,
Auction: No
Mile Marker Area: Osage
Mile Marker: 5
Other
Assessment Includes: Other,Reserve,Road
Property Info
Year Assessed: 2024
Possible Use: Residential
One Level Living: Yes
Subdivision Amenities: Club House, Community Pool, Playground, Road Maintenance
Fifty Five Plus Housing: No
Architectural Style: 3 Story
Included: Kitchen appliances, beverage fridge in bar, hot tub, furniture per inventory, water softner, sonos, cameras, appliances in dock shed, firepit, Dock, and 4 dock boxes, lower level washer/dryer.
Property Features: Agreements Sewage, Agreements Water, Golf Cart Path/Trail, Internet Available, Moderate, View
Num of Pwc Lift: 2
Ownership: Fee Simple
Zoning: Residential
Parcel Number: 212009200015009000
Pers Prop Incl: ,No,
Not Included: Boat hoists, Pwc hoists, Dock furniture, most deck furniture, root table in entry, wicker chair in living room, teal table upstairs, desk/file cabinet, upstairs hutch, easel, palm tree, paintings.
Sale / Lease Info
Legal Description: LOT 20; TIMBERLAKE ESTATES, Morgan County MO, exact legal to govern.
Special Features
Sqft Info
Sqft: 4,917
Tax Info
Tax Year: 2023
Tax Real Estate: 5415.
Unit Info
Utilities / Hvac
Appliances: Dishwasher, Dryer, Garbage Disposal, Microwave, Refrigerator, Stand Alone Icemaker, Stove/Range, Washer, Water Soft. Owned, Wine Cooler
Sewer: Central Sewer
High Speed Internet: Yes
Pump Permit: ,No,
Cool System: Central Air
Heat Fuel Type: Electric
Heating: Forced Air Electric
Electricity: No
Waterfront / Water
Water Type: Community Water
Waterfront Features: Cove Location
Lake Front Footage: 92