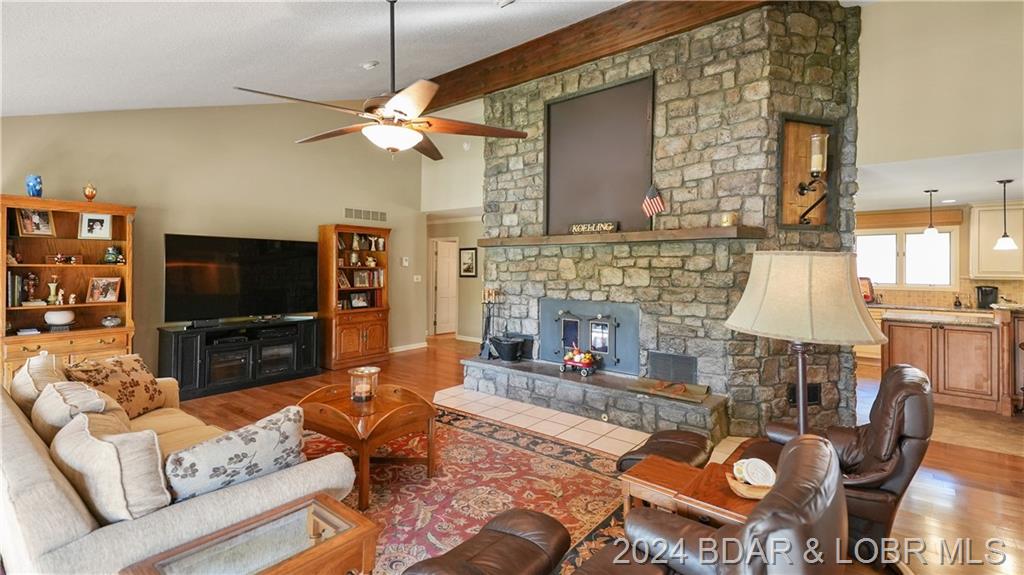524 Windwood Shores Drive Edwards, MO 65324 $875,000 Reduced -$124,000

- 5Beds
- 4Full Baths
- 1Half Baths
- 5,410SqFt
- 1986Year Built
- 1.56Acres
Agent Remarks
MOTIVATED SELLER! SELLER HAS DRASTICALLY REDUCED PRICE AND WILL BE REVIEWING ALL OFFERS ON MAY 28th BY 5PM BRING YOUR BEST OFFER!This spacious residence boasts complete living spaces on both its main & lower levels. With 5 bedrooms, 4.5 baths and a bonus room there is ample room for all. Step into the kitchen of your dreams, w/custom cabinets, granite countertops, a spacious island with a hidden walk-in pantry. Upper level has a large living room w/ a stone fireplace, vaulted ceilings and a dining room that walks out to a screened porch. Attached is an oversized 2 car garage. PLUS a 30x80 shop, complete with HVAC system, a full bath and massive workbench. Nestled on 1.5 acres w/over 630ft of lakefront, indulge in seamless outdoor living w/a martini deck and a 3-slip boat dock featuring a swim platform. This incredible property, without HOA restrictions, would be an ideal full-time residence, weekend retreat or even a rental opportunity making it a smart investment!
Association Fees / Info
Bathroom Info
Total Baths: 5.00
Bedroom Info
Room Count: 17
Building Info
Year Built: 1986
Roof Type: Architect/Shingle
Foundation Materials: Basement,Slab
Year Updated: 2009
Exterior Features
Fenced: No
Exteriorfeatures
Ext Const: Metal, Rock
Exterior Features: Deck Covered, Deck Open, Deck Screened, Fence, Patio, Seawall, Shop, Sprinkler-Auto, Storage Area
Financial
Special Assessments: 0.00
Assess Amt: 0.00
Other Bank Stabilization: ,No,
Foreclosure: No
Garage / Parking
Garage: Yes
Garage Type: Attached, Detached, Door Opener(s), Hvac, Storage, Water, Workshop
Driveway: Concrete, Extra Parking
Interior Features
Furnished: No
Interior Features: Basement, Ceiling Fan(s), Custom Cabinets, Fireplace, Furnished-Part, Intercom, Jetted Tub, Pantry, Skylight(s), Sound System Wiring, Tile Floor, Vaulted Ceiling(s), Walk-In Closet, Walk-In Shower
Fireplaces: No
Fireplace: 2
Lot Info
Lot Dimensions: Irregular
Survey: Yes
Location: Lakefront
Acres: 1.56
Road Frontage: 1205.00
Marina Info
Largest Slip Width: 10
Rip Rap: ,No,
Boat Dock Incl: No
Dockable: ,No,
Dock Slip Conveyance: Yes
Dock Number: 1
Largest Slip Length: 37
Seawall: No
Num Slips: 3
Pier Permit: ,No,
Ramp Permit: ,No,
Slip Count: 3
Pwc Slip: Yes
Seawall Permit: 1
Dock: 3 Well, Boat Hoist 1, Dock Covered, Dock Pump, Swim Pltfrm Attached, Water
Rip Rap Permit: ,No,
Misc
Accessory Permit: Yes
Inventory Included: ,No,
Auction: No
Mile Marker Area: Osage
Mile Marker: 62
Other
Assessment Includes: None
Property Info
Remodeled Updated: Remodeled
Possible Use: Residential
One Level Living: Yes
Subdivision Amenities: None
Fifty Five Plus Housing: No
Architectural Style: 1 Story, Walkout Lower Level
Property Features: Acreage Open, Gentle, Level, View
Num of Pwc Lift: 2
Ownership: Fee Simple
Zoning: Residential
Parcel Num Addl: 00404602300000001132000
Parcel Number: 00404602300000001030000
Pers Prop Incl: ,No,
Sale / Lease Info
Legal Description: PT SE SW; PT SW 1/4 exact legal to govern
Special Features
Sqft Info
Sqft: 5,410
Tax Info
Tax Year: 2022
Tax Real Estate: 1845.
Unit Info
Utilities / Hvac
Appliances: Central Vacuum, Cooktop, Dishwasher, Dryer, Garbage Disposal, Microwave, Refrigerator, Stove/Range, Trash Compactor, Washer, Water Soft. Owned
Sewer: Septic
High Speed Internet: Yes
Pump Permit: Yes
Cool System: Central Air
Heat Fuel Type: Multiple Fuel
Heating: Forced Air Electric, Heat Pump, Propane, Wood Fireplace
Electricity: No
Waterfront / Water
Waterfront Features Permits: Martini Deck, Seawall Concrete
Water Type: Private Well
Waterfront Features: Cove Location, Main Channel View, Martini Deck, Seawall Concrete
Lake Front Footage: 633